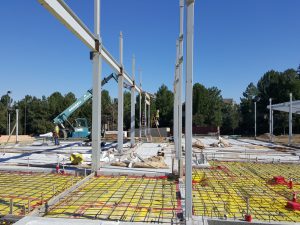ESRI Building Q, Corporate Headquarters
Redlands, CA
60,000 SF
R.M. Byrd and Associates has completed over 250,000 SF of office space for ESRI in recent years. The new corporate headquarters, designed by world renowned Henrik Hvidt, incorporated cast in place concrete walls and steel moment frame. The full height interior atrium utilized suspended bridges, stairways, and Pilkington glass for a truly dynamic space.
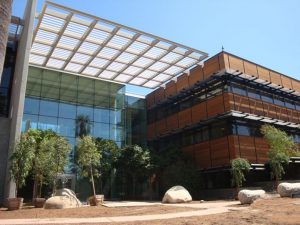
Cucamonga County Water District
Rancho Cucamonga, CA
27,000 SF
Complex shapes and forms created playful and dynamic facades. Concrete masonry bearing wall construction with use of curved structural steel, metal deck, and masonry veneers.
Merit Award Winner for Masonry Construction.
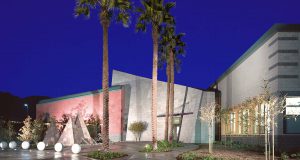
Cucamonga Valley Water District Frontier Project
Rancho Cucamonga, CA
14,000 SF
LEED platinum certified demonstration building constructed using insulating concrete form (ICF) walls with steel framing. Due to the sustainability and LEED requirements for the building, high percentages of recycled materials were designed for and incorporated into the specifications. Building challenges including sloped cast in place concrete walls, spiral sloping concrete stairs and a 30’ tall curves glass storefront system required a high level of coordination between the design disciplines and contractor throughout the design and construction phases. Complex 3-D structural computer models were used to perform the lateral analysis of this very unique building.
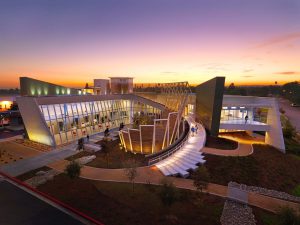
O.H. Kruse Grain and Milling
Colton, CA
New 5 story concrete and masonry structure designed for the delivery, storage, milling, packaging and shipping of grain and flour. Highly complex milling processes required close coordination of multiple floor openings. Due to liquefaction concerns, the foundation system utilized precast, prestress driven concrete piles.
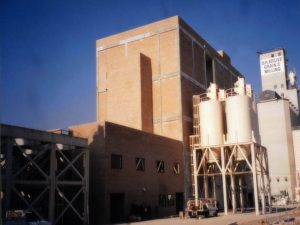
Westin Desert Willow Resort
Palm Desert, CA
Residential: 410,000 SF
Clubhouse: 40,000 SF
The project consists of 304 residential units organized in various two and three story configurations. The clubhouse was constructed of structural steel braced frame, with metal stud walls. The clubhouse was constructed over subterranean parking. Due to extremely detailed exterior spaces, the system used a two slab concept, allowing the architect to simply integrate sloping sitework, planters and water proofing detailing.
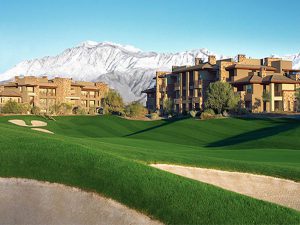
Rubidoux Library
Rubidoux, CA
39,500 SF
One and two story library facility with community meeting space. Highly detailed exterior trellis structures and Architectural features required precise, creative, and aesthetic detailing for exposed structural components. Primary structural system consists of wood framing with a lateral system of plywood shearwall.
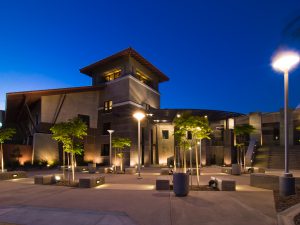
Santa Monica Post Office
Santa Monica, CA
133,000 SF
Post Office facility on a high density urban site consisting of three stories of parking with a two story work room and administrative facility. The parking structure was constructed of post tensioned concrete slab and beam, concrete cast in place shear walls, with a foundation of driven prestress concrete piles. The workroom facility was constructed of steel frame with composite metal deck. This project utilized the Design-Build delivery method.
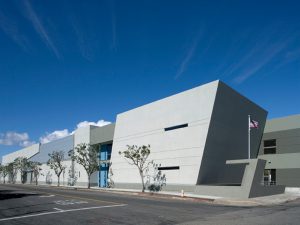
Anaheim Post Office
Anaheim, CA
9,000 SF
Located in the redevelopment area of Anaheim, this highly detailed facility was a true Architectural gem, suited to the local environment. Exposed structural detailing required intensive coordination with all disciplines to meet the goal of the design team. The structural system consisted of a combination of steel brace and moment frames.
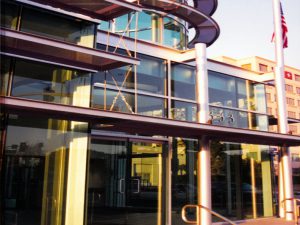
Avalon City Hall
Avalon, Catalina Island, CA
9,000 SF
A compact site and materials availability due to a remote location produced unique challenges. The used of wood frame with exposed Glulam construction was highly cost effective and detailed with simplicity in mind. This very successful project utilized plywood shearwalls for the lateral system.
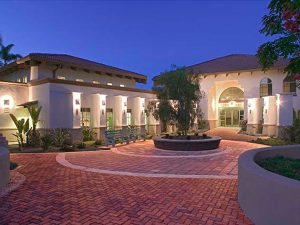
Santa Clarita Sports Complex
Due to durable finishes requirements, extensive use of exposed concrete masonry was utilized for this aquatics facility. Creative detailing was applied to the exposed trellis structures and shade elements. Coordination of complex piping, overflow, and surge pits was accomplished with an early involvement approach embraced by the design team.
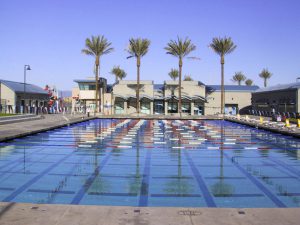
Fontana Senior Center
Fontana, CA
40,000 SF
Two story senior and community center constructed of wood frame with integration of plywood shearwall and steel concentric braced frame lateral system. Challenges created by high volume interior spaces were mitigated by effective and efficient detailing of ties and shear transfer mechanisms.
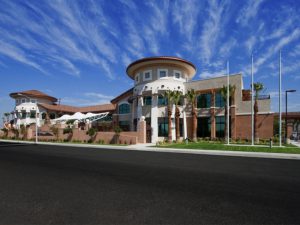
Cottonwood Christian Center
Los Alamitos, CA
166,000 SF
Multi-building campus consisting of an interim sanctuary, Sr. High ministry building, and children’s ministry facility. Structural system utilized concrete tilt up construction, steel truss roof structure. Due to liquefaction potential, the foundation was constructed of Auger Drilled Displacement Piles, a cost effective mitigation technique. Highly detailed facade elements required extensive coordination with Architectural detailing.
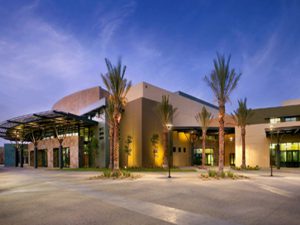
Abundant Living Church
Rancho Cucamonga, CA
160,000 SF
A campus composed of nine one and two story buildings, including the sanctuary which incorporated a 200 foot clear span for a truly dynamic interior volume. Construction consisted of concrete tilt-up panel bearing and shear walls, composite metal deck floors, and steel bar joist roof trusses.
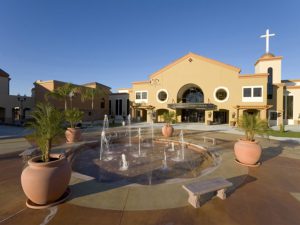
Rancho Community Church
Temecula CA
44,000 SF
Well detailed masonry bearing walls and wood framed roof construction proved very successful for this single story church facility. For sound mitigation, concrete on metal deck was utilized at sanctuary mezzanine construction.
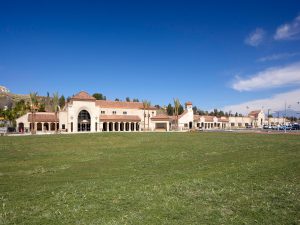
Bonita USD Performing Arts Facility
San Dimas, CA
21,030 SF
700 seat performing arts facility with a construction budget of $23 million. Project was the recipient of the Pacific Coast Builders Conference, Gold Nugget Grand Award of Honor; Los Angeles Business Council, Architectural Award of Excellence; CASH – AIA/California Council, Leroy F. Greene Design Award of Excellence; Learning by Design, Outstanding Project Award; and American School & University, Architectural Portfolio, Outstanding Design
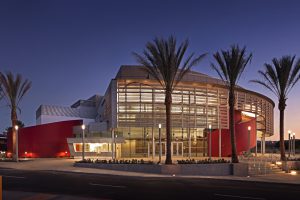
Heritage High School
Perris, CA
Perris Union High School District
281,000 SF
High school facility with administration, classroom, performing arts with flygallery, gymnasium and support facilities. Extensive use of exposed concrete masonry and metal Architectural panels. Structural system included concrete masonry bearing wall with composite metal deck floor.
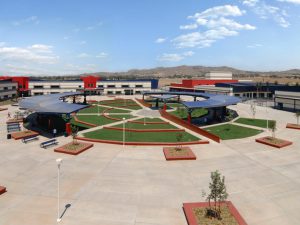
Jurupa Hills High School
Fontana, CA
Fontana Unified School District
250,000 SF
Complete high school facility with administration, classroom, performing arts, gymnasium and support facilities. Innovative and dynamic interior exposed structural steel space frame created unique structural challenges. Structural system includes steel space frame, concrete masonry bearing wall, and composite metal deck floor.
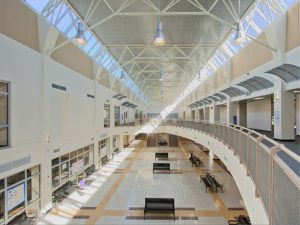
Maywood Academy
Maywood, CA
Los Angeles Unified School District
132,300 SF
High school facility with administration, classroom, performing arts, gymnasium and support facilities. Three story urban integrated design incorporating the use of special concentric braced frame composite concrete floor decks and metal stud exterior walls.
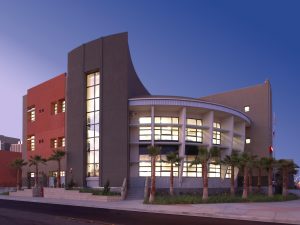
Mt. San Antonio College Athletic Facility
Walnut, CA
41,000 SF
Athletic facility for Mt. San Antonio College. Estimated construction budget of $50 million. Project will host the 2020 Summer Olympic Trials.
Mt. San Antonio College Design Technology Center
Walnut, CA
32,500 SF
R.M. Byrd and Associates has extensive experience with Mt. San Antonio College, completing the Health Careers Center, English as a Second Language Classroom, new Data Center, and he Design Technology Center, a 33,000 SF two story facility. A special concentric braced frame system was selected to assist in lateral drift reduction required due to the full height atrium at the center of the building. Architecturally desirable thin overhangs required specific and well integrated detailing.
Azusa Pacific University Dormitory
Azusa, CA
95,000 SF
Five story student housing facility including individual dorm rooms, community room, roof top deck, and support spaces. Project included ARXX polystyrene insulated concrete form system (ICFS) exterior and interior bearing walls. Floors were constructed of 8 inch hollow core concrete plank.
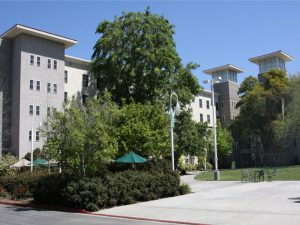
Azusa Pacific University Duke Academic Complex
Azusa, CA
90,000 SF
Complete modernization and remodel of existing warehouse facility to change the use to institutional classroom, while altering the exterior elevations to complement the surrounding campus. Seismic retrofit of existing building components, incorporation of new curved concrete cast in place facade, and integration of new mechanical systems required creative approaches to structural challenges.
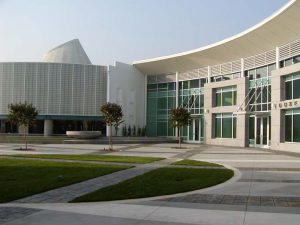
Turlock Public Safety Facility
Turlock, CA
58,000 SF
Police facility with 170 ft. communication tower. Construction budget of $26 million.
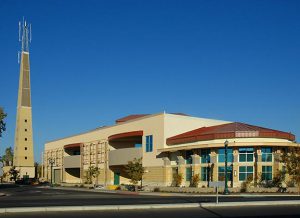
Escondido Police Facility
Escondido, CA
120,000 SF
Construction sequencing and time was an important factor on this project. The owner, wishing durable, non penetrable exterior surfaces, desired concrete masonry. Construction sequencing related to steel erection and masonry bearing wall construction was prohibitive, so our firm introduced an interior frame concept that would permit steel erection and masonry to be non reliant. Threaded wall dowels in lieu of permanently grouted dowels at each floor proved to be a construction advantage, and schedules were met. This project utilized an Owner, CM, multi-prime delivery method. This facility was designed to essential services standards.
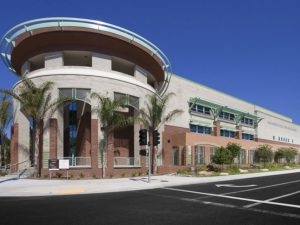
Highland Police Facility
Highland, CA
33,000 SF
Two story police facility and neighboring storage building constructed of concrete masonry bearing and shear walls. Two story entry element utilizes suspended ballistic panels integrated into metal stud framing. Sound mitigation was achieved by utilizing concrete on composite metal deck. This facility was designed to essential services standards.
San Marcos Fire Station
San Marcos, CA
12,000 SF
Concrete masonry construction for the apparatus bay, and wood framing for the two story living and support facilities was selected based on versatility and economics. This highly efficient structure, constructed on time and well within budget, was designed to essential services standards. Fire stations include multi-discipline coordination efforts due to the garage, dormitory, living, training, and recreation uses.
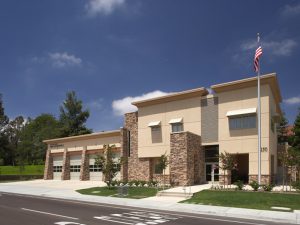
San Marcos Fire Training Facility
San Marcos, CA
40,000 SF
Five story fire training tower constructed of cast in place concrete floors and concrete masonry bearing and shearwall construction. A subterranean cistern was utilized to collect and reuse water from training exercises. The single story training and administration structure was constructed of masonry bearing wall and wood framed roof. These facilities were designed to essential services standards.
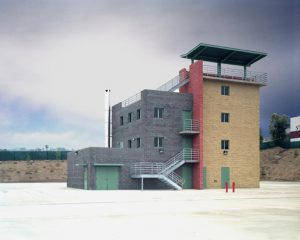
LAX Fire Station
Los Angeles World Airports
Los Angeles International Airport
28,000 SF
Fire station facility consisting of a seven bay apparatus hanger and a contiguous two-story support facility constructed of masonry walls with steel framing. Designed to essential services standards and constructed under an accelerated schedule, coordination and cooperation with the contractor was essential to delivering the completed building on time to the client.
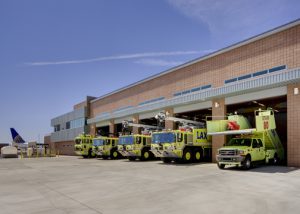
iPic Theater
Los Angeles, CA
34,000 SF
Global remodel of existing building to accommodate new multi-story theater complex over three levels of subterranean parking.
Burbank Entertainment Village/AMC Theater
AMC Theatres
Burbank, CA
244,000 SF
High density urban site required special considerations such as shoring adjacent to existing structures to accommodate two levels of subterranean parking, complex stadium theater layout over one additional above grade parking level, integrated retail, and high visibility graphics and display panels. The parking garage was constructed of post tensioned cast in place concrete, the theater and engaged retail constructed of steel and concrete over metal deck, with special concentric braced frame lateral system.
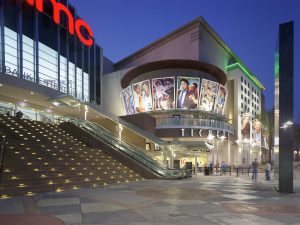
Downtown Disney AMC Theater
Anaheim, CA.
66,000 SF
R.M. Byrd and Associates was one of the pioneers of stadium seating. This facility at Downtown Disney was no exception, and utilized our proven methodologies, for a successful integration into a high profile site. The steel framed courtyard entry dome structure, which was a collaborative effort between the Architect and Structural Engineer, has become an icon for the project. The structure was published in Modern Steel Construction soon after completion.
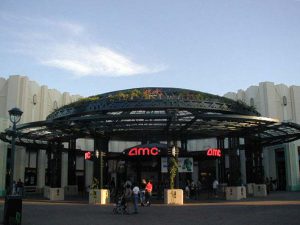
Artificial Trees
Steel Art Trees that provide an arboreal environment for the enjoyment of the patrons at a variety of venues including libraries, museums, medical offices, casinos and other themed environments. The steel structure of the tree can be designed as a freestanding cantilevered structure or around one of the building columns and stand as tall as 50 feet with canopies also reaching as far as 50 feet in diameter.
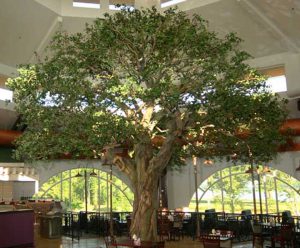
Maywood Pedestrian Bridge
Maywood, CA
New 100-foot span pedestrian bridge, designed with an open bay Vierendeel Truss for high visibility and a light and airy appearance. End abutments and elevator towers of Concrete Masonry on drilled pile foundations. The bridge was designed and fabricated as a single unit, and shipped to the site for overnight erection.
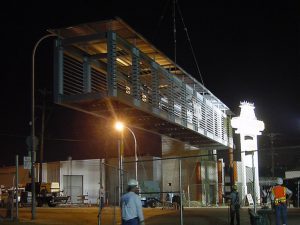
Sunglass Hut
Universal City Walk, CA
35 foot tall sunglass replica with curved structural steel interior frame with foam and GFRC exterior skin.
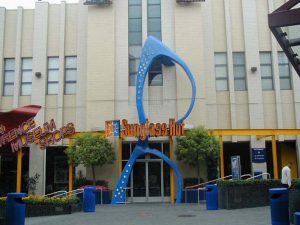
Disney’s California Adventure Signage
Anaheim, CA
Structural design for individual sign components and global sign anchorage requirements for Disney’s California Adventure.
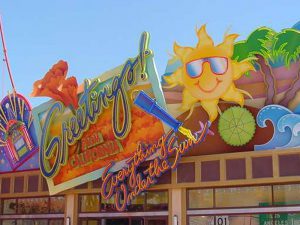
Irvine High School
Irvine, CA
250,000 SF
New high school facility for Irvine Unified School District. Project consists of multiple buildings, totaling 250,000 square feet. Estimated construction budget of 101,000,000. Project consists of structures reflective of high school requirements, including various classroom buildings, gymnasium and locker room, performing arts, food services, library/union/media, and administration. Project also includes athletic facilities and aquatics center.
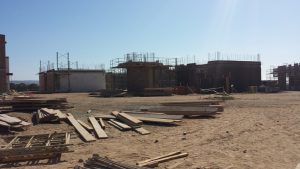
Ka Makana Ali’i Theater
Kapolei,Oahu, Hawaii
40,000 SF
New 8-plex theater for Consolidated Theaters located in Kapolei, Hawaii.
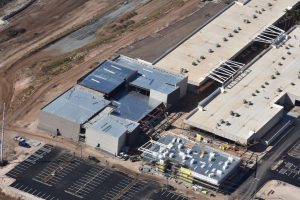
Ramona MS Gymnasium
La Verne, CA
14,400 SF
Lone Hill MS Gymnasium
San Dimas, CA
15,555 SF
Two new single story gymnasium facilies for Bonita Unified School District.
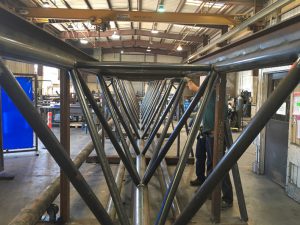
Eastvale Fire Station
Eastvale, CA
6,000 SF
New, 6,000 square feet, two-bay fire station for the City of Eastvale.
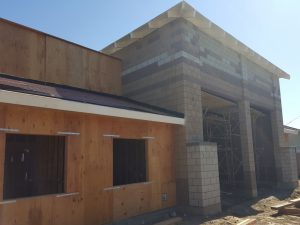
Quail Hill Community Center
Irvine, CA
12,500 SF
New single story community center/wilderness center in Irvine, CA.
