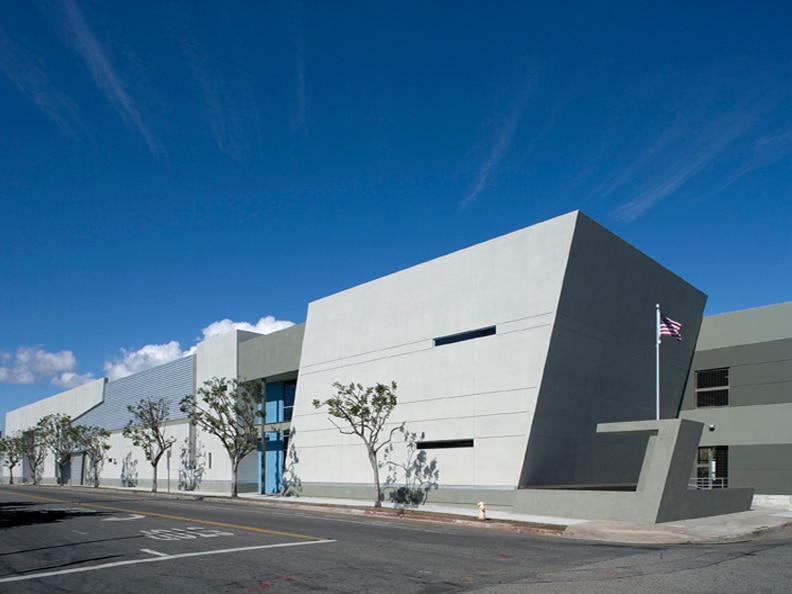
Post Office facility on a high density urban site consisting of three stories of parking with a two story work room and administrative facility. The parking structure was constructed of post tensioned concrete slab and beam, concrete cast in place shear walls, with a foundation of driven prestress concrete piles. The workroom facility was constructed of steel frame with composite metal deck. This project utilized the Design-Build delivery method.
Santa Monica, CA
133,000 SF