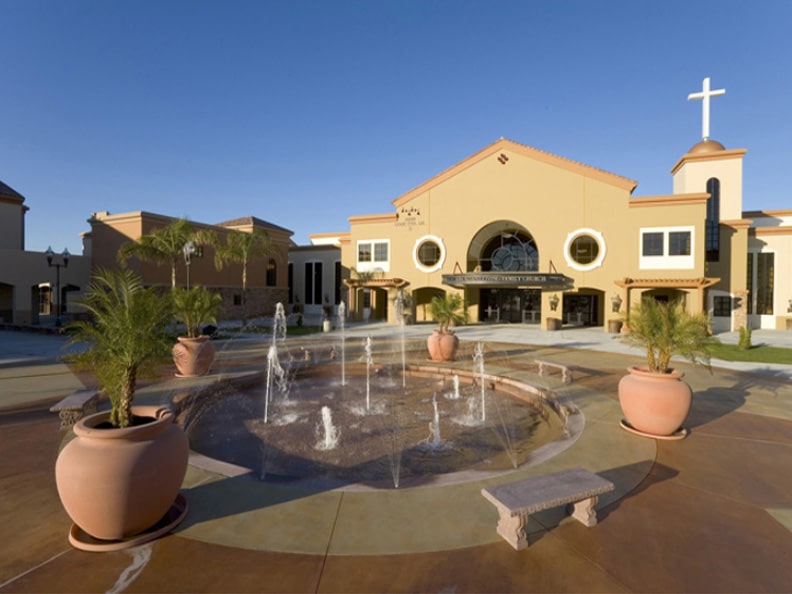
A campus composed of nine one and two story buildings, including the sanctuary which incorporated a 200 foot clear span for a truly dynamic interior volume. Construction consisted of concrete tilt-up panel bearing and shear walls, composite metal deck floors, and steel bar joist roof trusses.
Rancho Cucamonga, CA
160,000 SF