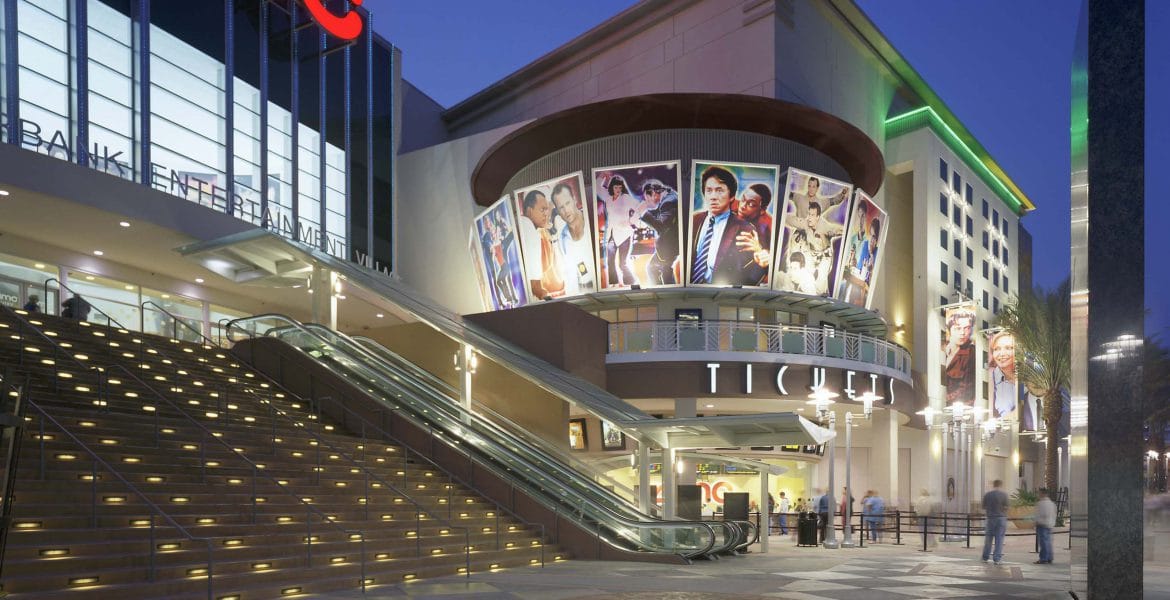
High density urban site required special considerations such as shoring adjacent to existing structures to accommodate two levels of subterranean parking, complex stadium theater layout over one additional above grade parking level, integrated retail, and high visibility graphics and display panels. The parking garage was constructed of post tensioned cast in place concrete, the theater and engaged retail constructed of steel and concrete over metal deck, with special concentric braced frame lateral system.
AMC Theatres
Burbank, CA
244,000 SF